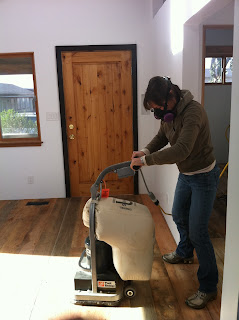

- Image Below: Two mixed media paintings in progress :

- These two works are investigations in urban renewal, neighborhood redevelopment, adaptive reuse and revitalization in the urban core of Seaside California. They are abstract conceptual mappings of the urban condition and the human psyche. Movement, time, space, architectural constructs, abandoned lots & a lack of an urban core were just a few elements explored in these mappings of urban circumstance. The painting process literally became a conceptual planning /design process of how to stitch the town and its parts back together as a revitalized whole.
 Framing In Progress
Framing In Progress
Title: Pollination
Media: collage, design sketches, graphite and oil on board
Size: 2' x 4'
Commissions For Private and Public Spaces Available For Rent or Purchase:
My Core Clientele:
- Residential, Commercial, Institutional (Doctor's Offices, Cultural Centers & Non-Profits) , Live Work Spaces, Business Lobbies and Corridors, Urban Loft Entries, Meditation and Yoga Studios (Healing Arts), Contemporay Restaurants & Bars, Winery Tasting Rooms, Architectural Studios and Creative Work Spaces, Start-Up Companies Focusing On Green Tech Innovation and Invention & Small Green Businesses Focused On Local Sustainability.
- Paintings Available For Purchase & Commissions Available Upon Request.
- Inquire about my giclee prints @ www.lighthousesdesign.com under Projects / Art / Giclee
- To schedule a meeting to view my work, inquire about pricing or a commissioned work contact 831-236-6673.
 Media: Oil on board
Media: Oil on board






































